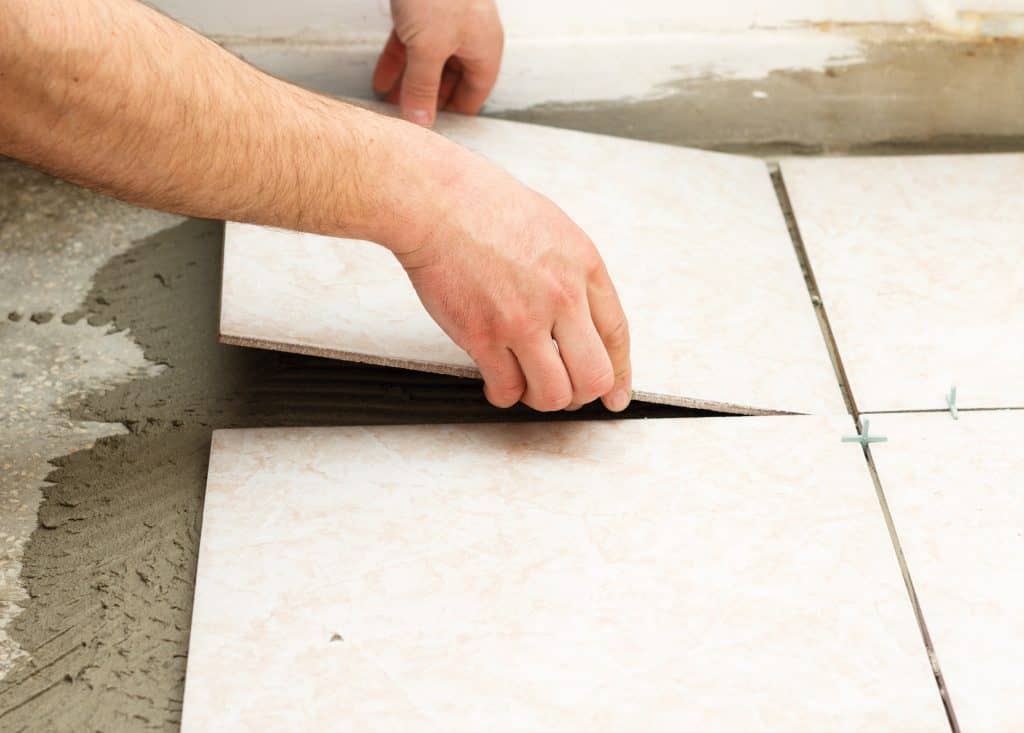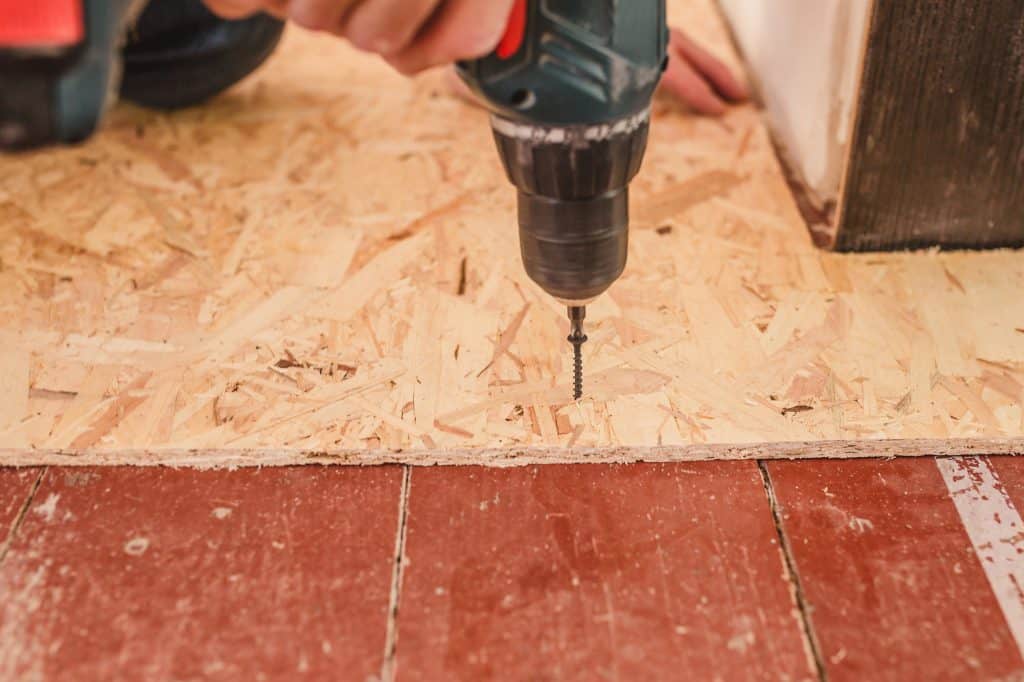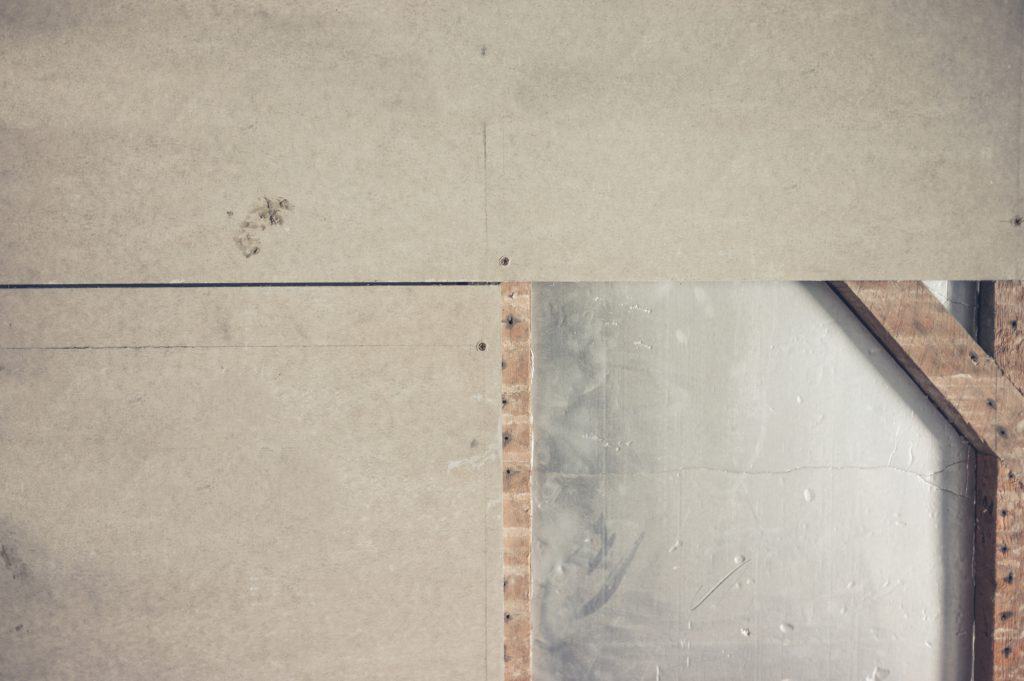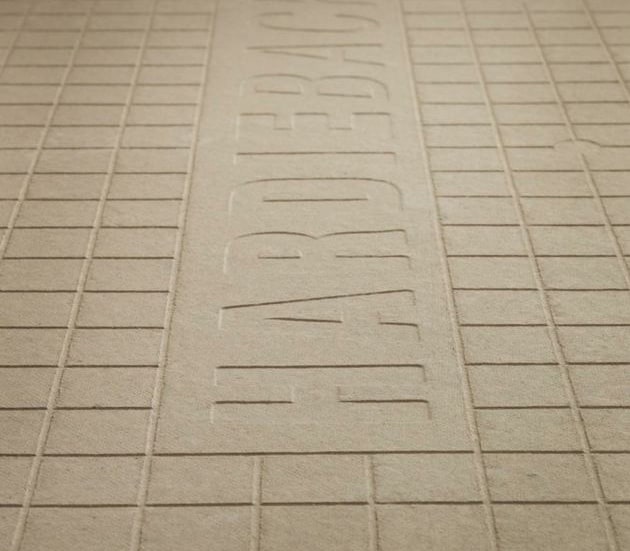Subflooring is a foundation layer part of the building structure and is most important to every floor and reinforcement specifications. There are different types of subfloors, and each one forms the base for any optional underlayment and ultimately provides the foundation of the surface flooring material.
The subfloor structure should be quality material conforming to architectural and local authority recommendations. For example, the industry standard dictates a minimum one 1/8-inch thickness to sustain tiling. In addition, you should adjust the thickness according to the room usage and content weight.
I found that there is more to choosing the correct subfloor than just the type of material. So, let’s explore these critical choice influencers a bit more.
Subfloor Types And Thickness For Durability And Tiling

Any building’s floor system is most important to the structure, and consists of three layers. First, the subfloor is part of the sturdy base foundation—secondly, the optional underlayment slots between the subfloor and top layer and the (third) floor top surface.
Every floor has a subfloor beneath those visible pretty tiles or carpets. But, I don’t think we understand how much thought goes into deciding the correct subfloor design. There has been a life-long debate between plywood or OSB as to the better subfloor option. So, let’s take a moment and scrutinize some of the best durable subfloor options and their tiling requirements.
Using Plywood For Subflooring

Plywood sheets are made from wood layers and have always been the preferred subfloor material choice. However, the newer tongue-and-groove sheets have become very popular as it is easy to lay, and the sheets slot in neatly next to each other to form a flat interlocked flooring surface.
Which Plywood Thickness Is Best For Tiling?
A plywood subfloor generally uses 1/2-inch to 3/4-inch-thick sheets. The thinner 1/2-inch plywood subfloor material is ideal for carpet or vinyl, but I recommend the thicker version for floor tiles.
In addition, depending on the spacing of the joists, 15/32-inch plywood should be standard if the underlying floor joists are 16 inches or less apart. However, the thicker 3/4-inch sheet should suit joists spaced further apart. The interlocking plywood sheet size is 4 x 8-foot and is 3/4-inch-thick sells for about $21.50 at home improvement centers.
Oriented Strand Board (OSB) Subflooring

OSB is commonly known as chipboard and has become an alternative to plywood. It is cheaper, has very similar characteristics, and complies with the exact subfloor requirements. OSB is a composite of wood chips and flakes glued together, and some would argue that it is a better option because it is free from knots.
Like plywood, OSB also comes with tongue-and-groove edges suitably for subflooring. In addition, OSB sheets come in sizes of 4 x 8-foot of 23/32-inch at roughly $17.00 per sheet; therefore, about $5 below the price of plywood, and thus, the cost savings can be worth it on more significant projects.
Is An OSB Subfloor Good For Tiling?
The standard subfloor for joists spaced up to 16 inches apart is the 23/32-inch-thick T & G sheets. However, check with your local authority as they may require, similar to the I-Codes, 1-inch-thick sheets for joists further than 16 inches apart.
As long as the OSB is sufficiently thick (3/4″ or 1″ thick), it is perfectly safe to use OSB for tiling. However using 1/4″ OSB would not be sufficient. 1/4″ OSB would not adequately support the weight of the tiles and a room’s content.
Tiling On Concrete Subfloors

As you might be aware, most basements and brick and mortar homes have concrete foundations. Therefore the subfloor will (naturally) be concrete and is ready for tiling directly over it. But, before rushing off to the tile shop, let’s discuss a few points first:
- I would consider moisture and movement barriers as concrete floors can be susceptible to moisture, and tiles hate movement. So, to compensate, I would suggest using a cement board (CBU) to tile on top of that. CBU is ideal for bathroom tiles as movement can cause tiles to crack and mold to form in those cracks.
- An uncoupling membrane such as Ditra would be better to purposely fill the uncoupling function between the tile and the concrete. Finally, both the CBU and Ditra membrane options provide a smoother surface that will assist and complement the tile adhesive and will curb moisture and movement.
Subfloor Versus Underlayment
Before starting a floor tiling project, it is vital to understand the differences between underlayment and subflooring. If you are confused with the various subfloor-related terminology, let me briefly explain what distinguishes the one from the other:
- Floor Top Layer: This is the floor I walk on and can see. I can change it according to my preferred décor and taste, for example, carpets, tiles, and concrete brush finishes. However, it provides no structural support except durability and weight carrying options.
- Underlayment: An optional thin layer on top of the subfloor to establish a smooth and consistent texture for the top floor layer. Cement board, plywood, or foam padding are some examples of underlayment options.
- Subfloor: The subfloor is part of the floor system and the surface layer of the foundation or the floor structure attached to the joists. As part of the foundation structure, it is responsible for supporting the floor and all the potential weight above and simultaneously providing a flat and stable surface for the floor top layer.
Using Cement Boards For Tiling

Backer and cement boards are classified as underlayment and do not add strength to any structure, yet, it serves two primary functions worth mentioning. Firstly, it adds height and provides a good bonding surface for the tile.
Remember, backer boards can handle moisture exposure but are not waterproof, and it would help to use a sealant when excessive moisture or water is imminent. In addition, there are a host of underlayment types available to fit just as many specific purposes.
Typically for walls and flooring, use 1/2-inch or 5/8-inch-thick cement board as the extra thickness is always better in providing a firm tile base. In addition, for countertops, 1/4-inch boards are perfectly suitable. I have listed two examples of board underlayment options below:
Cement Board Underlayment
Originally CBU was developed as a replacement for drywall in bathrooms. However, it can also be perfect as a floor underlayment because of its advantages. Another improvement is the fiber cement boards, which are much lighter and smoother than the original ones.
These boards come in 3 x 5 feet and 1/4-inch thick panel sizes, ideal for floors. In addition, they are perfect for bathrooms as they resist moisture and mold growth.
Hardi Cement Backer Boards

Another board I want to introduce to you is the Hardie cement board, and similar to CBU, they are not intended to be a structural subfloor but rather an underlayment. Because of its strength and stability, the applied tiles will not crack.
The Hardi cement board is 0.4-inch thick and made of cement and sand, thus making it suitable for walls, floors, and countertops. Also, it is perfect for tiles, vinyl, and wooden floors as it is moisture resistant and matches well with tile adhesions.
Using Ditra Mat Underlayment For Tiling
Ditra mat is an example of an uncoupling membrane used as an underlayment and is essential if you are dealing with potential foundation cracks. DITRA sheets are waterproof and made from 1/8-inch-thick flexible plastic; therefore, they are ideally used to tile on MDF, OSB, and plywood.
The purpose of uncoupling mats is to provide a flexible buffer layer between the tile and the subfloor, as some subfloors can move over time and cause tiles to crack. They will prevent tile cracks and serve as waterproof polyethylene membranes and are worth the extra cost.
How To Increase Subfloor Thickness
There can be different reasons to raise the thickness of any subfloor. The most common cause is to ensure even flooring between joining rooms or passageways. Another reason is when you need a thicker subfloor for a top layer floor replacement. For example, replacing carpet with tiles requires a subfloor allowing additional tile weight.
With cost as a factor, plywood or OSB would be the obvious choice to get that required thickness. Both plywood and OSB come in sizes 1/2-inch and 3/4-inch thick to accommodate the increased variants.
Alternatively, it may be best to remove the faulty subfloor panels and replace them with the correct thickness sheets. Long story short, yes, it’s possible to install new wood subflooring over an existing subfloor. This informative video covers how to fix subflooring which has been installed incorrectly:
If you are only a tiny bit short of the required thickness (such as 1/10″ or 2/10″ off), you might be safe to build up the required thickness with additional tile adhesive. However this approach can vary depending on the subfloor type, and whether the entire floor lacks the required thickness.
Example: If you have a concrete subfloor that is slightly uneven in places, but it is still generally sturdy, you should be fine to use a bit of extra tile adhesive in those uneven patches. But if you have a 1/4″ plywood subfloor throughout a particular room, adding extra tile adhesive would not be a suitable approach.
Do Building Codes Guide Subfloors?
Codes are there for a reason, and the I-Codes are the generally accepted set of rules used in the United States. In addition, should you plan to use electrical wiring beneath your subfloor, I recommend contacting NEC (National Electrical Installation Standards) and your local authorities for the applicable guidelines.
Conclusion
Whether a new home is constructed or renovating an existing structure, subflooring remains an essential part of the project. Decide beforehand what type of subflooring and underlayment is needed. In addition, play within the rules and guidelines and consult the local building authorities for the required recommendations.
