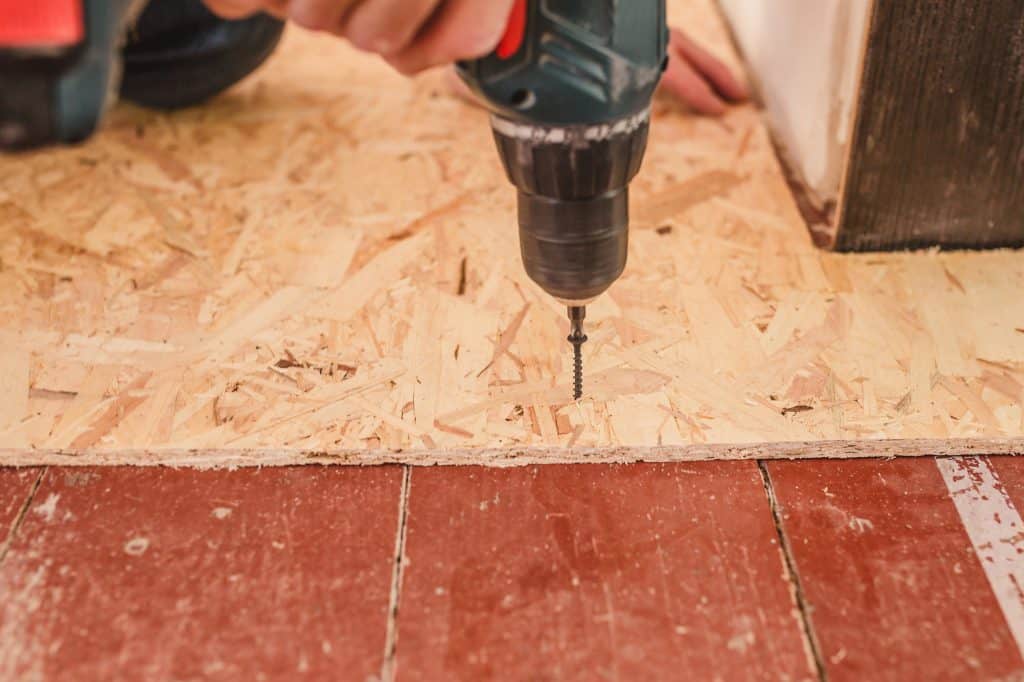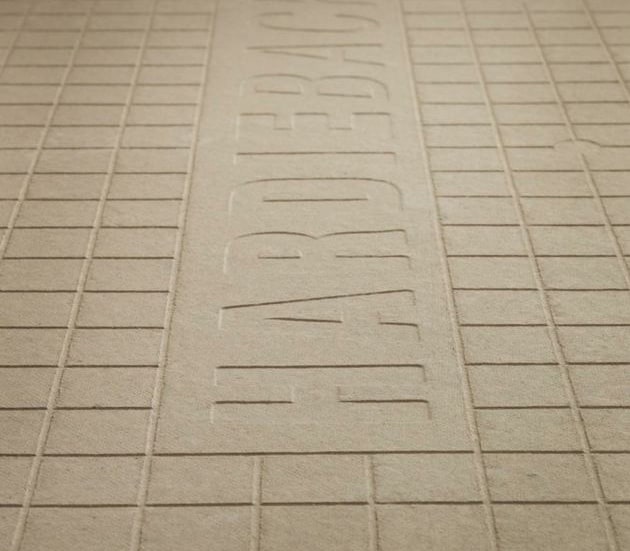Plywood has been a decent subfloor material for many decades; however before starting a tiling job, you will want to ensure that it is properly treated in order to protect your home.
Plywood is a wood material and needs to be waterproof to avoid dampness and moisture from below. In addition, applying a double sealant coat will preserve the wood and prevent rotting and other forms of decay – primarily when used in bathrooms, basements, and below tiled flooring surfaces.
While the need to seal plywood subfloors seems obvious, there are other critical requirements to consider before laying tiles on the top layer floor. Let’s explore the correct process you will need to follow.
Is It Necessary To Seal A Plywood Subfloor Before Tiling?

All wooden subfloors need a protective sealant to make them waterproof to protect the wood from rotting and moisture damage. If this isn’t done, the tiles above the subfloor may crack, creating an ideal situation for mold buildups.
Before tiling, I would never advise anyone to omit the step of sealing the plywood subfloor. The preferred sealing method to protect subfloor plywood sheets is to apply at least two layers of sealant. Let’s look at how to do this in more detail.
How To Seal A Plywood Subfloor Step By Step
After building the subfloor to the required standard, the only remaining step required before tiling is adequately sealing the subfloor surface and applying silicone sealant to the subfloor perimeter. I have listed the easy-to-follow steps below.
Sealing The Subfloor Surface

- Step 1: Sand the total plywood surface down to make it as smooth as possible.
- Step 2: Wipe down the floor surface to ensure it is clean and smooth.
- Step 3: Apply a quality sealer with even strokes and allow the floor to dry.
- Step 4: Lightly sand the total plywood surface down again to remove the first coat sealing airspaces.
- Step 5: Wipe down the floor surface again to ensure it is clean and smooth.
- Step 6: Apply the second and final coat of sealant and allow to dry thoroughly.
At this point, the tiling subfloor is protected adequately – apart from at the edges. That’s where silicone comes in.
Sealing The Subfloor Perimeter With Silicone

- Step 1: Attached the silicone tube to the caulk gun and ensured the nozzle was cut open at a 45-degree angle.
- Step 2: Apply the silicone along the subfloor perimeter where the floor and wall structure meet, ensuring to disperse the silicone evenly in an equal line.
- Step 3: Use your finger to drag the silicone in the corner groove joints from one side to the other along the whole perimeter.
- Step 4: While you are at it, also apply the silicone to any other visible subfloor joints or markings that may potentially allow for dampness or moisture.
- Step 5: Wipe off any excess or spilled silicone and allow to dry and set.
These two key stages (sealing then applying silicone) has a number of benefits.
The Benefits Of Sealing Any Subfloor
Plywood is just wood and needs a suitable sealant for long-term protection against various forms of decay that would subsequently affect the top layer tile floor. The benefits of sealing plywood subfloors are:
- The prevention of rotting/decaying wood.
- The protection from moisture and dampness.
- The prevention of sheet wobbling, allowing the plywood sheet to maintain its original shape.
Should I Prime Or Seal Plywood Subfloors?
Primer is the first coat of special paint applied to create a good bond with the plywood surface before subsequent paint layers. In addition, a sealant is a thin liquid layer used to seal the wood surface and prevent any form of moisture penetration.
Thus, you don’t have to use a primer on plywood subfloors before tiling, but you can. Although it is not the standard, you can prime and paint a plywood subfloor to get waterproof protection. I suggest opting for a sealant, but watch this video if you decide to go the primer route:
Can I Tile Directly On A Plywood Subfloor?

Plywood is not strong enough to sustain tile installations in its available single sheet thickness sizes. The newer 3/4-inch tongue-and-groove plywood subflooring with its interlocking panels is easier to install and creates a more even smooth surface. However, don’t tile directly on a plywood subfloor if you have other options.
The heat and cold expansions of plywood and tiles are different and may result in mold within the tile or grout cracks over time. Therefore, I would strongly suggest adequately sealing the plywood subfloor and using any underlayment.
In addition, some industry standards even recommend applying another plywood layer on top of the subfloor to provide that industry recommended one-1/8-inch thickness and the extra firm base for tiles. A poor quality subfloor is never a good plan!
Using Tile Membranes With Plywood Subfloors Before Tiling

Dimple mats or uncoupling membranes are 1/8-inch-thick sheets of polyethylene plastic material. Isolation mats are different from backer boards as they are flexible and provide no support for the tiles. In addition, they are much thinner than backer boards and glued to the subfloor without fasteners or screws.
I strongly advise using isolation membranes with wooden subfloors to protect the tiles from movement in the wood subfloor and to prevent tile and grout groove cracking. In addition, tile uncoupling membranes can also provide some waterproofing that will assist in curbing dampness and moisture.
Pro Tip: Using Backer Boards With Plywood Subfloors Before Tiling

Before tiling on a plywood subfloor, you could also add a layer of cement backer board. It will provide a cement surface that is more susceptible to the tile adhesive, and adds that extra layer of protection and sturdiness for the weight and longevity of top layer tiles.
It’s worth noting that you should affix the plywood and backer boards together with thin-set adhesive, and ensure to use screws that countersink into the backer board. You may use a 1/4-inch cement backer board, but I would rather opt for the ½-inch board instead, especially when tiling the top layer floor.
Does The Type Of Tile Determine The Type Of Subfloor?
Before tiling on a plywood subfloor, consider using any underlayment, rather than no underlayment. Using plywood as an underlayment is very common, specifically to gain that additional required subfloor thickness. Ensuring the correct subfloor is especially relevant with large tiles and when floor joists are wider than 16-inches apart.
In addition, many builders opt to use cement backer boards as the cement is an excellent tile adhesive bonding base. Thus, using any form of subfloor underlayment and adhering to the required thickness would allow you to lay down any tile. The Tile Council of North America allows 1/2-inch plywood underlayment affixed to a 3/4-inch subfloor
What Is Marine Quality Plywood? Do You Need It When TIling?
Marine plywood applies to exterior uses, and the only difference is the waterproof glue used in the manufacturing process. You may opt to use marine plywood for your subfloor or any additional plywood layers, but a double coat of a suitable sealant will provide much more protection against dampness. Below is an interesting article that discusses the types of plywood to use for subfloors.
Many builders use marine plywood as an underlayment on top of the plywood subfloor, thus adding more sturdiness and thickness to the subfloor. Marine plywood is not waterproof but adds a bit more moisture resistance than regular interior plywood.
As a result, many contractors will use marine plywood to level a subfloor before tiling a bathroom or wetroom. However you still need to ensure that the tiles are properly laid and grouted, since water still shouldn’t get through to the plywood layer. A sound subfloor will speed up the time it takes to finish a tiling job.
Conclusion
By default, most subfloors are plywood-based; therefore, it is best to follow the local and international guidelines when tiles are the top layer floor material. It is not only about abiding by the rules but also ensuring the subfloor structure and subsequent tiling thereon are long-lasting and durable.
Tiling on sub-standard subfloors will always be more costly to replace and also take much more effort to repair damaged tiling in the long run. However, there are many cost-effective and relatively easy ways to ensure your plywood subfloor is protected and will sustain the tiling floor feature it upholds.
