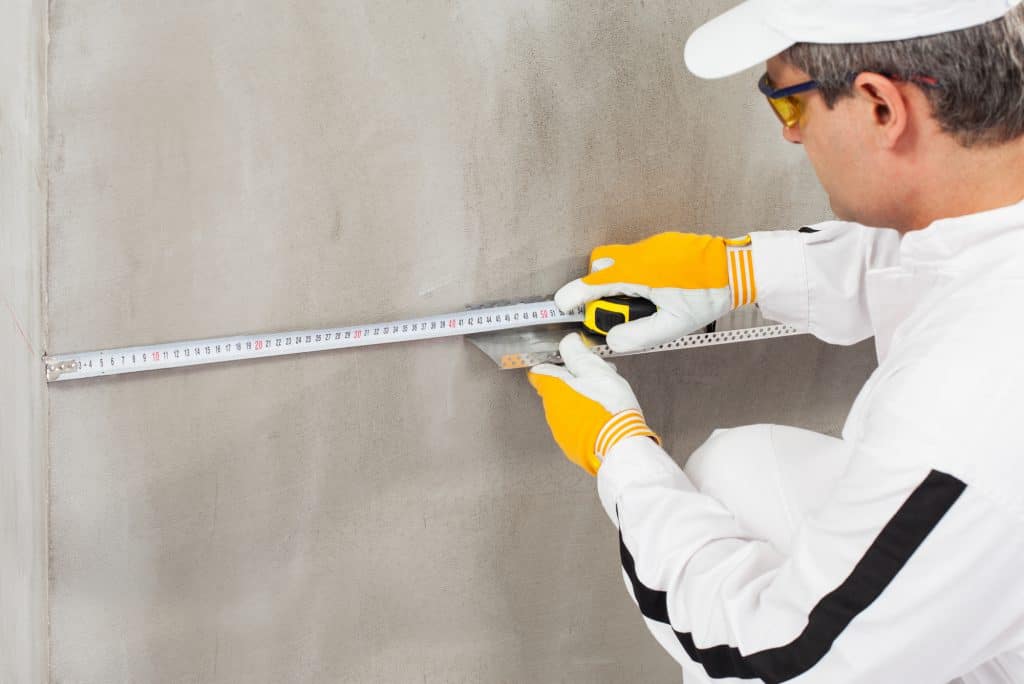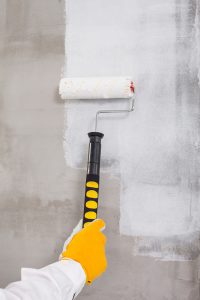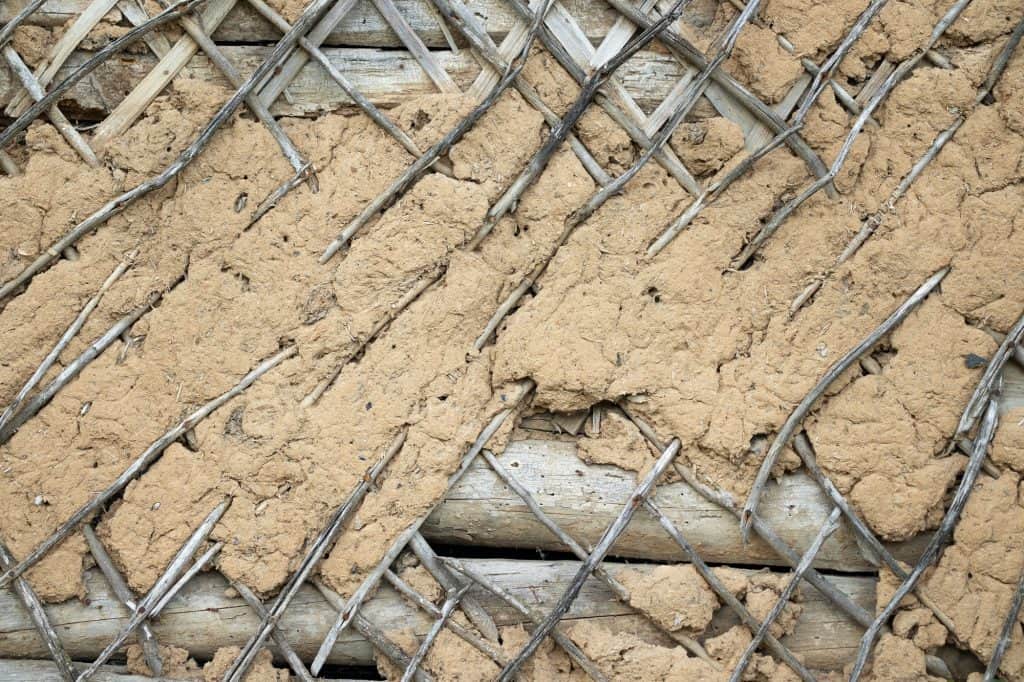If you are taking a look at an older building, you may be wondering what materials they used to make it. If you have a newer building, there is a good chance that it has been made using drywall. This is a cost-effective material that has a wide variety of advantages that has become popular during the last 50 to 100 years. At the same time, there are a lot of older buildings that have actually been made using lath and plaster. What material do you think has gone into the building you own? Which one is better for you? Before you decide which of these building materials is better for you, you may be interested in learning more about the history of lath and plaster.
An Overview of Lath and Plaster

First, it is important to learn more about lath and plaster. Lath and plaster is a traditional building process that was once used as the standard to finish ceilings and interior dividing walls. The structure uses narrow strips of wood, called laths, which were nailed horizontally across the joists or wall studs. Then, the entire structure was coated in plaster, which provided the structure with its integrity. There are countless builders that leaned on lath and plaster for many years because it was strong, soundproof, and able to resist fires. Eventually, lath and plaster fell out of favor as drywall became more popular.
In order to use this process, the wall or ceiling was built using either wood or metal strips, which went into the lath. The laths were tacked in place at the studs. A wooden lath was usually about one inch thick and four feet long. Then, the laths were spaced about a half of an inch apart. Metal laths were usually provided in bigger sheets.
In North America (the United States and Canada), the laths were typically sawn; however, the United Kingdom usually used split or riven hardwood laths. Both processes proved effective; however, the United States found that their engineering did a better job of holding up to the rugged and extreme temperature changes that took place during Westward Expansion. These buildings help up well throughout the 19th century.

Once the individual laths are in place, three layers of plaster were usually applied to complete the process. First, there is a scratch coat, which is the first layer that attaches to the lath itself. Then, the brown coat or browning coat is added next. Finally, the color or finish coat is added on top. This is done before the walls are ready to be painted. Sometimes, additional ingredients were mixed into the plaster to strengthen. For example, many traditional buildings in the UK incorporated horsehair into the plaster to reinforce it. This prevents chunks of plaster from breaking away as the building settles. This process changed slightly over the years; however, the basic process remained the same.
A Brief History of Lath and Plaster
Prior to the development of lath and plaster, the standard building procedure used something called wattle and daub. This is a process that was used for thousands of years up until the 17th century. Wattle and daub were made using a combination of wooden frames, called the wattle, and then daub, which is a sticky substance that was used to hold the frame together and provide insulation. A variety of materials were used to make the daub over the thousands of years this practice was used. Examples include wet soil, clay, animal feces, and straw. Sometimes, sand was incorporated into the daub as well.

The process of lath and plaster was developed during the 17th century; however, it did not reach widespread use until the 18th century. It was popular in the United Kingdom before it spread to the United States and Canada as the colonies continued to grow. Wooden lath was popular during the 1700s and early 1800s; however, as the industrial revolution took off, metal lath was more popular at the end of the 19th century. Metal lath was usually separated according to weight, length, and ribbing; however, by the end of the 19th century, metal lath was also galvanized from time to time, creating a new category.
While lath and plaster was popular into the 20th century, newer methods were developed during the 1930s. During that time, rock lath, also called gypsum board, was developed. This was the early precursor to drywall. This board had holes regularly spaced, providing room for wet plaster to keep the insulation intact. By the late 1930s, this type of rock plaster with gypsum board was the primary method in residential plastering.
In the United Kingdom, gypsum board transitioned to complete drywall by the end of the 1930s. The lath and plaster model was popular in the United States and Canada through the 1950s; however, this was replaced with drywall and plasterboard by the 1950s. This modern material worked better with wiring practices, as electricity became standard in most homes and offices. Furthermore, engineers discovered that lath and plaster was more susceptible to settling than drywall, leading to the transition. It is important to keep these dates in mind if you are trying to figure out which material was used to make the building that you own.
The Pros and Cons of Lath and Plaster
When it comes to lath and plaster, it is important to figure out whether this is a good option for you. Should you go with lath and plaster? We should look at the pros and cons.
The Advantages of Lath and Plaster
When a typical lath and plaster construction project has been finished, this is going to result in a thick layer of plaster that is about 1.25 inches thick, as there is a minimum of three coats of plaster. A few of the top benefits of this process include:
- Insulation: Because this layer is so thick, there is plenty of insulation in the building. This means the building is going to remain warm during the winter, reducing heating bills. Similarly, this same insulation is going to trap air conditioning in the building during the summer months, keeping the building cooler. This provides a tremendous amount of insulation.
- Soundproofing: Because the final product is so thick, this is also going to reduce the transfer of noise as it travels from one room to the next. Many of the older homes are significantly quieter than newer homes because of the thickness and soundproofing qualities of lath and plaster.
- Fire Resistance: Another major benefit of going with lath and plaster is fire resistance. The reality is that drywall does not offer the same level of fire resistance as lath and plaster. Therefore, lath and plaster walls are more likely to stand up to the heat and stress of the flames.
- Curves: Finally, it is easier to add contours to lath and plaster when compared to drywall. Drywall panels tend to be rigid. Therefore, this makes it difficult to add curved, customized archways in the walls and ceiling. This is easier to use lath and plaster.
Even though there are a few benefits of going with lath and plaster, there are a few drawbacks as well.
The Disadvantages of Using Lath and Plaster
Even though lath and plaster do have a lot of character, ambiance, and generous acoustic traits, there are a lot of other reasons why this building technique has fallen out of favor. A few of the significant downsides include:
- Settling: The vast majority of buildings are going to settle naturally over time. When this takes place, lath and plaster are going to crack. Plaster is relatively hard and brittle. Therefore, it can crack quickly. If there is a substantial amount of settling that takes place in the building, chunks of plaster may fall from the framework. This can significantly impact the overall structural integrity of the building.
- Retrofitting: During the past few decades, technology has changed significantly. Therefore, you may want to change the wiring set up in the building. It can be incredibly challenging to retrofit walls that have been made with plaster. If you want to run new wires into the building, you will have to cut into the walls, which can be a significant challenge in buildings that have been made using this technique. The interiors of spaces with studs might have been filled with several inches of fallen plaster. This can create a roadblock, preventing an electrician from running new wire through the walls.
- Uneven Insulation: Even though plaster itself does provide plenty of insulation, this insulation can be on even. In buildings that have been fixed using blown-in insulation, this does not distribute evenly in homes that have been made using lath and plaster. Wood blocks and plaster obstructions that are present within stud spaces do not allow the insulation to distribute evenly. Therefore, the insulation might not be even, making it difficult to keep the entire building at the same temperature.
- Moisture Problems: Finally, buildings made using laugh and plaster are susceptible to moisture damage. If there is a leak present, moisture can saturate the wood framework. This can cause the wood framework to change its shape. As it warms, chunks of plaster could release from the structure and false in the wall. This can also impact the overall structural integrity of the building.
Clearly, there are several drawbacks of using lath and plaster. It is important to keep this in mind when deciding whether it is necessary to go with drywall instead.
The Pros and Cons of Drywall

Whether you are building a new home or trying to renovate an existing building, it is important to make sure you use the right materials. Today, drywall has become one of the most popular options. It is frequently used throughout walls and ceilings. Even though the advantages do tend to outweigh the disadvantages, which is why it has become so popular, it is still critical to take a look at the pros and cons.
The Advantages of Drywall
A few of the top advantages of using drywall include:
- Drywall is extremely fast to manufacture. That means that you can keep the overhead costs down as you are trying to build or renovate a building. You will also have an easier time meeting your deadlines if you decide to go with drywall.
- Certain types of drywall are designed to be resistant to fire. Even though it may not be as resistant as a plaster, it still does confer some resistance.
- Drywall is relatively inexpensive. Even though you may be able to invest in additional features, such as water resistance, mold-resistant, or soundproofing, drywall is still not that expensive when compared to other options.
- Drywall is one of the most versatile options available. Even though you can’t use drywall in the construction of regular walls and ceilings, you can also use drywall as a partition. You can remove drywall easily, allowing you to shift it elsewhere if this works better for you.
- If there is a problem with the drywall, you can also purchase a small patch relatively easily. This will keep any repair expenses down if you notice something is wrong with the drywall.
- It is relatively easy to run wire through drywall if you need to install new light switches or light fixtures. You do not have to worry about cutting through heavy plastic if you need to make changes to the electrical situation in the building.
These are just a few of the many advantages of using drywall. It is important for you to keep these advantages in mind if you are trying to decide which material is best for your property.
The Disadvantages of Drywall
At the same time, there are a few disadvantages of using drywall as well. A few examples include:
- Even though there are some types of drywall that are resistant to water, standard drywall is not. This means that rooms with a lot of moisture, such as bathrooms, are susceptible to serious water damage. If you invest in drywall with fiberglass instead of paper, you will have water resistance.
- If you do not add plaster to your drywall, it is not going to be that durable. Because drywall is not resistant to heavy impact, you could have issues with holes if the room is not treated with care.
- Drywall usually does not provide the same type of soundproofing as lath and plaster. You need to purchase a special type of drywall if this is what you are looking for.
- Drywall is usually not amenable to curved shapes. It comes in standard sheets, meaning that you will not be able to have the same type of ornamentation as you would with other options
You should keep these disadvantages in mind as you try to decide which material you use. Make sure you weigh the benefits and drawbacks before you make a decision.
Is There a Time When You Want To Use Lath and Plaster in the Modern Era?
Even though lath and plaster is not as popular today as it used to be, there are still some situations where you may want to take advantage of this building option. These include:
- If you are looking for a building that provides you with the best level of fire resistance, you may want to go with this option.
- If you are trying to produce buildings with a lot of curves and arches, then you may want to go with lath and plaster.
- If you are trying to go for a traditional look with a lot of ornamentation, then you may want to reach for lath and plaster.
Even though a lot of buildings do use drywall today, it is still possible to get lath and plaster if you need it for a project.
